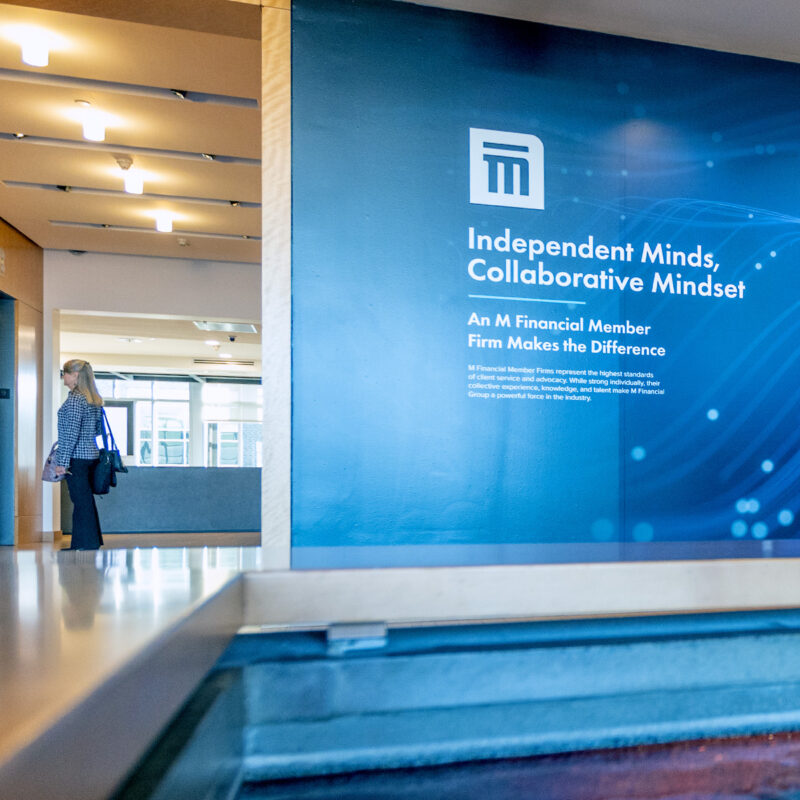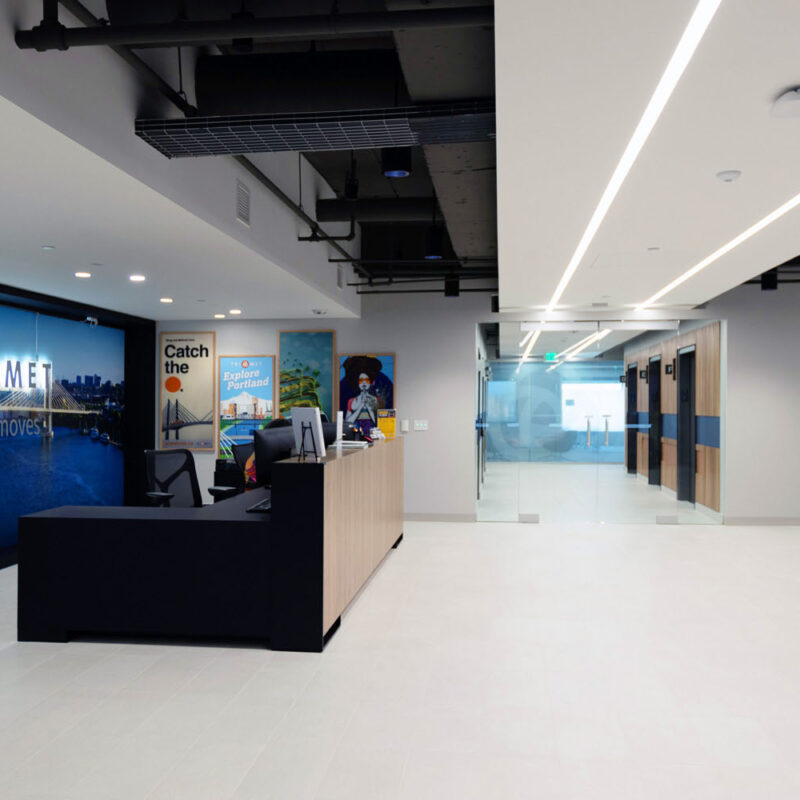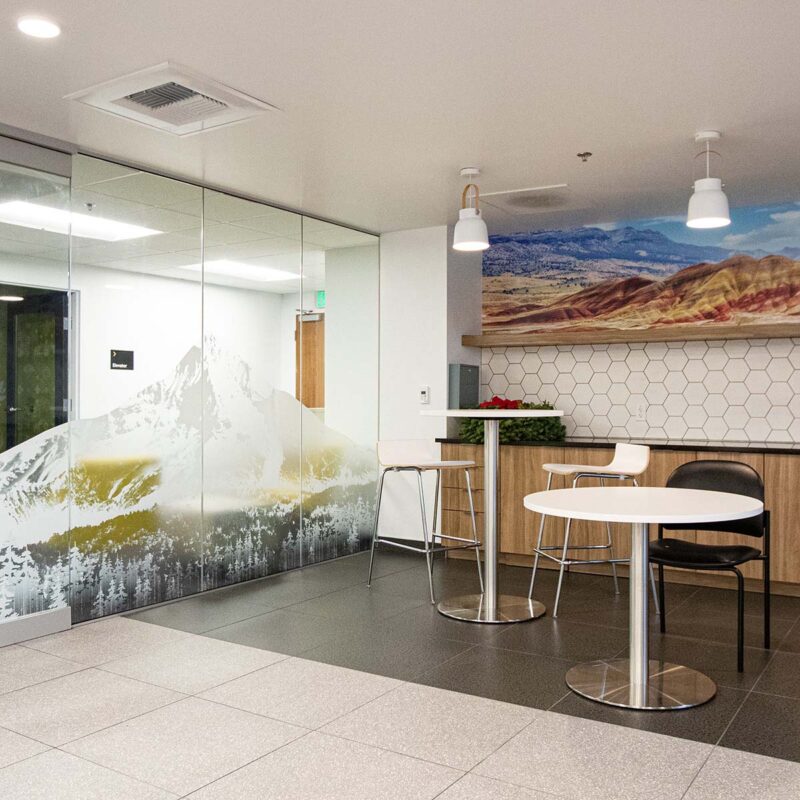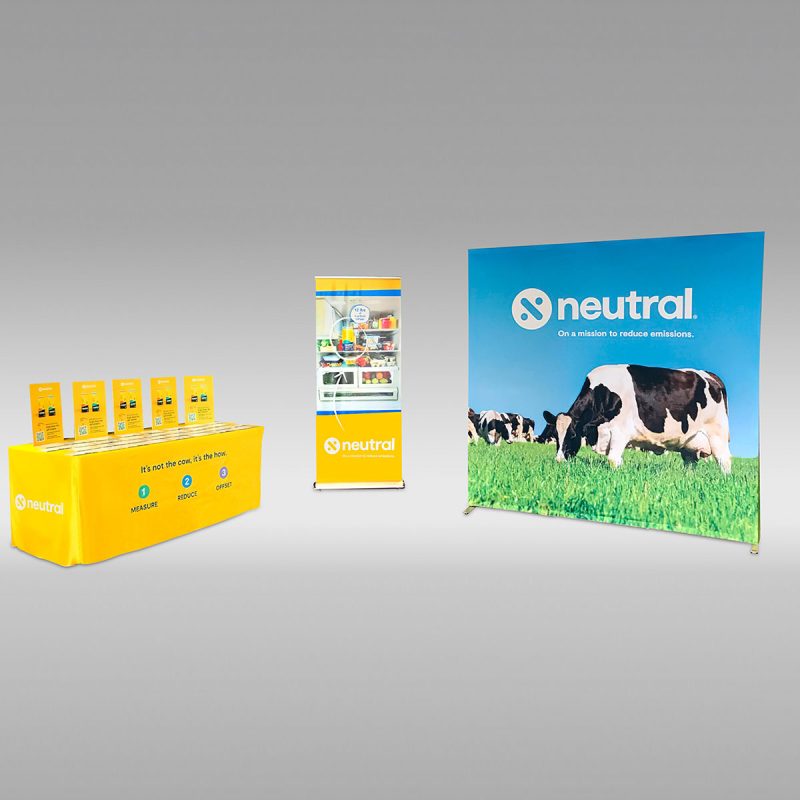NW Natural HQ Environment Graphics
For NW Natural’s new building, Premier Press took on a major project: to design all the signage for the nine-story building – including art installations for the elevator lobbies on every floor. NW Natural wanted work that was not only imaginative and beautiful, but that uniquely reflected their pride in the work they do and their connection to the community. To that end, we worked with the actual materials that NW Natural uses in the field.
What an adventure for our design, fabrication, and installation teams! We pored NW Natural’s archives and historical maps, learned what a “pig” is, collected and cleaned rusty nuts and bolts, and quilt made from materials used in the and assembled materials used in the field.
One floor has faucets mounted high on the wall in a wave pattern, with blue-painted acrylic pipes simulating water coming out of them, ending in drains on the floor.
Another has a huge flame constructed from metal fasteners painted in five different shades of blue.
Yet another is a quilt made from pieces of vinyl canopy fabric, fire-retardant coveralls, reflective safety vests, and work shirts complete with buttons and pockets.
Others have geometric patterns made of an assortment of cast-iron stovetop grates, meters, bright yellow polyethylene pipe, and “pigs” – also called scrapers, which travel inside pipelines to inspect and clean them. (Now you know what a “pig” is.)
In a collaborative feat of research, photoshopping, and engineering, we created an historical map of NW’s service area that blends the old headquarters location with the new location. It’s printed on Tyvek for durability and to simulate an old-map texture, cut into 30 squares, and mounted on individual blocks – permanently attached at the top and secured with a magnet at the bottom, but left loose to create movement when visitors pass by.
But the anchor piece of the building, in the first-floor lobby, is a massive three-dimensional timeline. In the background is a panoramic photo of the Portland skyline, with a gas conduit pipe spanning its entire length — made from the different materials NW Natural used as they evolved through time. With photos, maps, stories, and artifacts — including an operating gaslight from the nineteenth century — the installation brings to life the history of the company from 1859 to the present day, and their plans for the future.
What can we say about the honor of working with NW Natural and their architects? It was a gas.
"*" indicates required fields
Do you think this idea will be useful to you later? Let us know when and we’ll send you a reminder email.
Have a friend or colleague that would be interested in this? Share it with them!
"*" indicates required fields



















